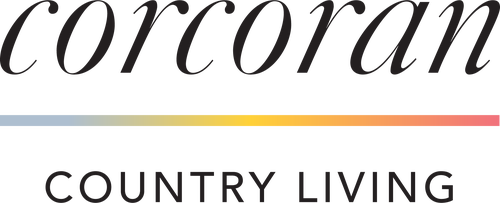


Listing by: ONEKEY / Corcoran Country Living / Kimberly Milanesi - Contact: 845-765-4888
280 Rushmore Road Stormville, NY 12582
Pending (57 Days)
$545,000
MLS #:
H6314670
H6314670
Taxes
$8,816
$8,816
Lot Size
3.96 acres
3.96 acres
Type
Single-Family Home
Single-Family Home
Year Built
1974
1974
Style
Ranch, See Remarks
Ranch, See Remarks
Views
Panoramic
Panoramic
School District
Carmel
Carmel
County
Dutchess County
Dutchess County
Community
East Fishkill
East Fishkill
Listed By
Kimberly Milanesi, Corcoran Country Living, Contact: 845-765-4888
Source
ONEKEY
Last checked Sep 19 2024 at 12:19 AM GMT+0000
ONEKEY
Last checked Sep 19 2024 at 12:19 AM GMT+0000
Bathroom Details
- Full Bathrooms: 2
Interior Features
- Walk-In Closet(s)
- Storage
- Pantry
- Original Details
- Multi Level
- Master Bath
- Home Office
- High Speed Internet
- High Ceilings
- Galley Type Kitchen
- Dressing Room
- Cathedral Ceiling(s)
- First Floor Bedroom
- Master Downstairs
Kitchen
- Washer
- Refrigerator
- Oven
- Microwave
- Dryer
- Dishwasher
Lot Information
- Private
- Stone/Brick Wall
- Sloped
- Part Wooded
- Level
- Borders State Land
Heating and Cooling
- Baseboard
- Oil
- None
Basement Information
- Walk-Out Access
- Unfinished
- None
- Partial
Pool Information
- Above Ground
Utility Information
- Sewer: Septic Tank
School Information
- Elementary School: Kent Elementary School
- Middle School: George Fischer Middle School
- High School: Carmel High School
Parking
- Private
- Off Street
- No Garage
- Driveway
Stories
- Two
Living Area
- 1,024 sqft
Additional Information: Country Living | 845-765-4888
Location
Disclaimer: Information Copyright 2024, OneKey® MLS. All Rights Reserved. The source of the displayed data is either the property owner or public record provided by non-governmental third parties. It is believed to be reliable but not guaranteed. This information is provided exclusively for consumers’ personal, non-commercial use.The data relating to real estate for sale on this website comes in part from the IDX Program of OneKey® MLS. Data last updated: 9/18/24 17:19



Description