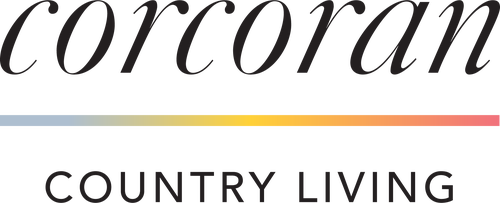


Listing by: ONEKEY / Corcoran Country Living / Sharon Farley / Jeannine Simmons
4 Railroad Avenue Staatsburg, NY 12580
Active (132 Days)
$694,500 (USD)
Description
MLS #:
921884
921884
Taxes
$7,513(2025)
$7,513(2025)
Lot Size
0.41 acres
0.41 acres
Type
Single-Family Home
Single-Family Home
Year Built
1890
1890
Style
Victorian
Victorian
School District
Hyde Park
Hyde Park
County
Dutchess County
Dutchess County
Listed By
Sharon Farley, Corcoran Country Living
Jeannine Simmons, Corcoran Country Living
Jeannine Simmons, Corcoran Country Living
Source
ONEKEY as distributed by MLS Grid
Last checked Feb 17 2026 at 2:51 PM GMT+0000
ONEKEY as distributed by MLS Grid
Last checked Feb 17 2026 at 2:51 PM GMT+0000
Bathroom Details
- Full Bathrooms: 2
Interior Features
- Eat-In Kitchen
- Walk-In Closet(s)
- High Ceilings
- Original Details
- First Floor Bedroom
- Formal Dining
- First Floor Full Bath
- Built-In Features
- Natural Woodwork
Kitchen
- Dishwasher
- Dryer
- Refrigerator
- Washer
- Gas Range
Lot Information
- Level
- Near Public Transit
- Garden
- Near Shops
- Back Yard
- Front Yard
- Landscaped
Heating and Cooling
- Oil
- Wall/Window Unit(s)
Basement Information
- Full
Flooring
- Hardwood
Utility Information
- Utilities: Electricity Connected
- Sewer: Septic Tank
School Information
- Elementary School: North Park Elementary School
- Middle School: Haviland Middle School
- High School: Franklin D Roosevelt Senior High School
Parking
- Driveway
Living Area
- 2,450 sqft
Location
Disclaimer: LISTINGS COURTESY OF ONEKEY MLS AS DISTRIBUTED BY MLSGRID. Based on information submitted to the MLS GRID as of 2/17/26 06:51. All data is obtained from various sources and may not have been verified by broker or MLS GRID. Supplied Open House Information is subject to change without notice. All information should be independently reviewed and verified for accuracy. Properties may or may not be listed by the office/agent presenting the information.



Ideally situated near the Hudson River, Mills Mansion, and nearby Rhinebeck and Hyde Park, this historic gem captures the essence of Hudson Valley living—where history, beauty, and community come together.