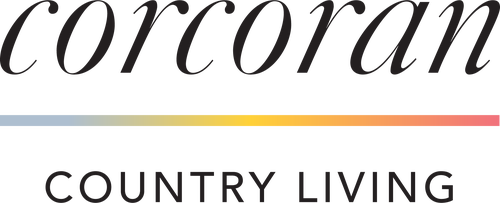


Listing by: ONEKEY / Coldwell Banker American Homes - Contact: 631-331-9700
145 Whalesback Road Red Hook, NY 12571
Pending (141 Days)
$1,399,000 (USD)
Description
MLS #:
876948
876948
Taxes
$17,220(2024)
$17,220(2024)
Lot Size
6.26 acres
6.26 acres
Type
Single-Family Home
Single-Family Home
Year Built
2002
2002
Style
Colonial
Colonial
Views
Panoramic
Panoramic
School District
Red Hook
Red Hook
County
Dutchess County
Dutchess County
Listed By
Nancy Gaska, Coldwell Banker American Homes, Contact: 631-331-9700
Source
ONEKEY as distributed by MLS Grid
Last checked Nov 4 2025 at 5:47 AM GMT+0000
ONEKEY as distributed by MLS Grid
Last checked Nov 4 2025 at 5:47 AM GMT+0000
Bathroom Details
- Full Bathrooms: 4
- Half Bathroom: 1
Interior Features
- Eat-In Kitchen
- Entrance Foyer
- Walk-In Closet(s)
- Pantry
- Cathedral Ceiling(s)
- Storage
- Formal Dining
- Marble Counters
- Ceiling Fan(s)
- Chandelier
- Primary Bathroom
Kitchen
- Cooktop
- Dishwasher
- Dryer
- Microwave
- Oven
- Refrigerator
- Tankless Water Heater
- Energy Star Qualified Appliances
- Range
Lot Information
- Wooded
- Part Wooded
- Near School
- Near Shops
- Sprinklers In Front
- Sprinklers In Rear
Property Features
- Fireplace: Wood Burning Stove
- Foundation: Slab
Heating and Cooling
- Forced Air
- Oil
- Propane
- Hot Water
- Central Air
Basement Information
- Crawl Space
- Full
- Finished
Pool Information
- In Ground
- Above Ground
Flooring
- Hardwood
- Carpet
Utility Information
- Utilities: Electricity Available, Cable Available, Phone Available, Underground Utilities, Trash Collection Private, Electricity Connected, Cable Connected, Propane, Phone Connected
- Sewer: Septic Tank
School Information
- Elementary School: Mill Road-Primary Grades
- Middle School: Linden Avenue Middle School
- High School: Red Hook Senior High School
Parking
- Private
- Attached
- Garage Door Opener
Living Area
- 4,500 sqft
Additional Information: American Homes | 631-331-9700
Location
Disclaimer: LISTINGS COURTESY OF ONEKEY MLS AS DISTRIBUTED BY MLSGRID. Based on information submitted to the MLS GRID as of 11/3/25 21:47. All data is obtained from various sources and may not have been verified by broker or MLS GRID. Supplied Open House Information is subject to change without notice. All information should be independently reviewed and verified for accuracy. Properties may or may not be listed by the office/agent presenting the information.



Valley. This exceptional home greets you with a grand entrance, as pink cherry blossoms line the
driveway leading to a spacious three-car garage, while elegant Japanese Red Maples frame the street.
Zoned for up to four horses, this private estate offers a perfect blend of charm and functionality. The in-
ground pool, surrounded by view fencing, is ideal for relaxing and entertaining. Enjoy the serenity of a
lush, manicured lawn, vibrant gardens, and two brick patios, one featuring a full wood-burning fireplace.
A full-length deck provides access to the interior and includes access to the half-bath for convenience.
Inside, the home welcomes you with a graceful staircase, flanked by ornate arched entries leading into the
large kitchen, seating/dining room and double French door entries into Grand Family Room with
fireplace. Optional room can be used as guest bedroom/playroom or an office with French doors, perfect
for flexible use.
The chef’s kitchen is outfitted with solid cherry cabinetry, marble countertops, and stainless steel
appliances, including a propane 5-burner island cooktop with seating for up to eight guests. A spacious
dining area flows into the Grand Family Room, showcasing 17-foot cathedral ceilings, wood-burning
fireplace, arched features, double French doors and an abundance of natural light through multiple large
windows and skylights. Hardwood flooring flows throughout the main level.
Additional main-level features include access to the garage, a half bath with washer/dryer hookups, and
direct entry to the rear deck.
Upstairs, the primary suite is a luxurious retreat with soaring ceilings, custom arches, French doors, walk-
in closets, and a spa-like bath with dual vanities, clawfoot soaking tub, walk-in shower, and private water
closet. Down the hall is an office with built-in bookshelves, a full bathroom, dedicated laundry room,
utility nook with a sink and microwave, two additional bedrooms, and a second suite complete with full
bathroom.
The fully finished basement includes 8 foot ceilings, a full bath and generous storage options.
Located near a golf course, parks, top-rated schools, shopping, and fine dining, this extraordinary
property offers timeless elegance and modern convenience in one of the Hudson Valley’s most sought-
after communities.