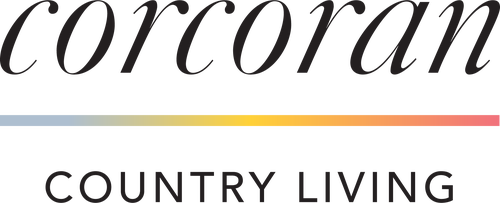


Listing by: ONEKEY / Corcoran Country Living / Felicity Taylor - Contact: 845-684-0304
88 Minew Road Prattsville, NY 12452
Active (156 Days)
$2,500,000
Description
MLS #:
H6327252
H6327252
Taxes
$30,582(2024)
$30,582(2024)
Lot Size
8.92 acres
8.92 acres
Type
Single-Family Home
Single-Family Home
Year Built
2015
2015
Style
Contemporary
Contemporary
Views
Mountain(s)
Mountain(s)
School District
Hunter-Tannersville
Hunter-Tannersville
County
Greene County
Greene County
Listed By
Felicity Taylor, Corcoran Country Living, Contact: 845-684-0304
Source
ONEKEY as distributed by MLS Grid
Last checked Mar 14 2025 at 7:50 AM GMT+0000
ONEKEY as distributed by MLS Grid
Last checked Mar 14 2025 at 7:50 AM GMT+0000
Bathroom Details
- Full Bathrooms: 7
- Half Bathroom: 1
Interior Features
- Laundry: Inside
- Walk-In Closet(s)
- Open Kitchen
- Kitchen Island
- High Ceilings
- Formal Dining
- Chefs Kitchen
- Cathedral Ceiling(s)
- Master Downstairs
Kitchen
- Tankless Water Heater
- Stainless Steel Appliance(s)
Lot Information
- Views
- Sloped
- Part Wooded
Heating and Cooling
- Propane
- Forced Air
- Baseboard
- Central Air
Basement Information
- Finished
Pool Information
- In Ground
Utility Information
- Utilities: Trash Collection Private
- Sewer: Septic Tank
School Information
- Elementary School: Hunter Elementary School
- Middle School: Hunter-Tannersville Middle/High Sch
- High School: Hunter-Tannersville Middle/High Sch
Parking
- Driveway
- Detached
Stories
- 1
Living Area
- 6,665 sqft
Additional Information: Country Living | 845-684-0304
Location
Disclaimer: LISTINGS COURTESY OF ONEKEY MLS AS DISTRIBUTED BY MLSGRID. Based on information submitted to the MLS GRID as of 3/14/25 00:50. All data is obtained from various sources and may not have been verified by broker or MLS GRID. Supplied Open House Information is subject to change without notice. All information should be independently reviewed and verified for accuracy. Properties may or may not be listed by the office/agent presenting the information.




Set on 9 park-like acres, this compound includes a 3BR, 3.5BA main house and a 3BR, 3BA carriage house. Designed for comfort, convivial gatherings, and peaceful seclusion, both buildings capture breathtaking views of pristine wilderness and mountain peaks, with a seamless flow between indoor and outdoor spaces.
The main house features a spacious open-concept living room with floor-to-ceiling windows on three sides, flooding the space with natural light and uninterrupted views. Motorized shades provide control over privacy and ambiance. A minimalist, striking wood-burning fireplace anchors the living area, which flows into a state-of-the-art chef’s kitchen with a gas range, large island, and ample storage.
Luxurious bathrooms are equipped with spa showers, high-end fixtures, and elegant tile work. Some baths feature deep soaking tubs and walk-in showers, blending relaxation and convenience.
Wellness amenities include a fully-equipped gym with stunning views, an oversized steam room, and an infrared sauna. Outdoors, a bespoke masonry staircase leads to an in-ground saltwater pool—a serene summer oasis. A stone firepit is perfect for evening gatherings. The low-maintenance grounds are dotted with trees and feature 1,400 square feet of decks and balconies offering multiple scenic vantage points.
The carriage house, with its bracketed, overextended roof and clapboard and stone exterior, nods to heritage design. These guest quarters include three bedrooms with en-suite baths, mountain views, and wraparound balcony access. The 3-car garage with 10 ft clearance provides flexible storage, and a bonus room offers space for a home office or leisure.
This gated compound includes two 16kW standby generators, a new septic system, deep well, central HVAC, Nest thermostats, and Gigabit fiber. Located 2.5 hours from NYC and just 20 minutes from Hunter Mountain and 25mins to Belleayre + Windham. This estate harmonizes luxury and nature, perfect for both escapes and gatherings. Additional Information: Amenities:Soaking Tub,Storage,ParkingFeatures:3 Car Detached,