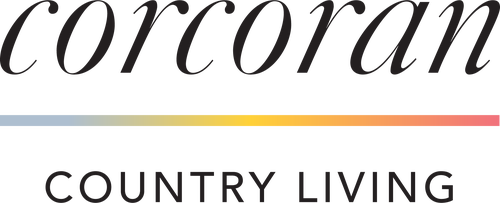


Listing by: ONEKEY / Corcoran Country Living / Kimberly Milanesi
782 Freedom Plains Road Poughkeepsie, NY 12603
Pending (198 Days)
$407,000
MLS #:
803880
803880
Taxes
$8,678(2024)
$8,678(2024)
Lot Size
0.67 acres
0.67 acres
Type
Single-Family Home
Single-Family Home
Year Built
1954
1954
Style
Cape Cod
Cape Cod
Views
Mountain(s)
Mountain(s)
School District
Arlington
Arlington
County
Dutchess County
Dutchess County
Listed By
Kimberly Milanesi, Corcoran Country Living
Source
ONEKEY as distributed by MLS Grid
Last checked Jun 29 2025 at 7:57 PM GMT+0000
ONEKEY as distributed by MLS Grid
Last checked Jun 29 2025 at 7:57 PM GMT+0000
Bathroom Details
- Full Bathroom: 1
- Half Bathroom: 1
Interior Features
- Ceiling Fan(s)
- Chandelier
- Crown Molding
- Eat-In Kitchen
- Formal Dining
- High Speed Internet
- Open Floorplan
- Open Kitchen
- Original Details
- Pantry
- Recessed Lighting
- Storage
- Laundry: In Basement
- Laundry: Inside
Kitchen
- Dryer
- Electric Oven
- Electric Water Heater
- Microwave
- Refrigerator
- Stainless Steel Appliance(s)
- Washer
Lot Information
- Back Yard
- Cleared
- Corners Marked
- Front Yard
- Garden
- Level
- Near Golf Course
- Near Public Transit
- Near School
- Near Shops
- Paved
- Views
Property Features
- Foundation: Block
Heating and Cooling
- Baseboard
- Oil
- Central Air
Basement Information
- Partial
- Storage Space
- Unfinished
- Walk-Out Access
Flooring
- Carpet
- Combination
- Hardwood
- Linoleum
- Tile
- Vinyl
Utility Information
- Utilities: Cable Connected, Electricity Connected, Sewer Connected, Trash Collection Public, Water Connected
- Sewer: Public Sewer
School Information
- Elementary School: Titusville Intermediate
- Middle School: Lagrange Middle School
- High School: Arlington High School
Parking
- Attached
- Driveway
- Garage
- Garage Door Opener
- Off Street
- Storage
Living Area
- 1,992 sqft
Location
Disclaimer: LISTINGS COURTESY OF ONEKEY MLS AS DISTRIBUTED BY MLSGRID. Based on information submitted to the MLS GRID as of 6/29/25 12:57. All data is obtained from various sources and may not have been verified by broker or MLS GRID. Supplied Open House Information is subject to change without notice. All information should be independently reviewed and verified for accuracy. Properties may or may not be listed by the office/agent presenting the information.



Description