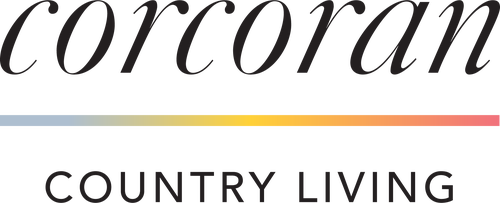


Listing by: ONEKEY / Corcoran Country Living / Paula Redmond / Jason Karadus
101 Drake Road Pleasant Valley, NY 12569
Active (182 Days)
$1,395,000 (USD)
MLS #:
868763
868763
Taxes
$18,821(2025)
$18,821(2025)
Type
Single-Family Home
Single-Family Home
Year Built
1900
1900
Style
Other
Other
School District
Arlington
Arlington
County
Dutchess County
Dutchess County
Listed By
Paula Redmond, Corcoran Country Living
Jason Karadus, Corcoran Country Living
Jason Karadus, Corcoran Country Living
Source
ONEKEY as distributed by MLS Grid
Last checked Dec 5 2025 at 7:21 PM GMT+0000
ONEKEY as distributed by MLS Grid
Last checked Dec 5 2025 at 7:21 PM GMT+0000
Bathroom Details
- Full Bathrooms: 2
- Half Bathroom: 1
Interior Features
- Eat-In Kitchen
- Entrance Foyer
- Cathedral Ceiling(s)
- Beamed Ceilings
- Primary Bathroom
Kitchen
- Dishwasher
- Dryer
- Refrigerator
- Washer
- Range
Property Features
- Foundation: Pillar/Post/Pier
Heating and Cooling
- Baseboard
- Propane
- None
Pool Information
- In Ground
Flooring
- Wood
- Tile
Utility Information
- Utilities: Trash Collection Private
- Sewer: Septic Tank
School Information
- Elementary School: Traver Road Primary School
- Middle School: Titusville Intermediate
- High School: Arlington High School
Parking
- Attached
Living Area
- 2,820 sqft
Location
Disclaimer: LISTINGS COURTESY OF ONEKEY MLS AS DISTRIBUTED BY MLSGRID. Based on information submitted to the MLS GRID as of 12/5/25 11:21. All data is obtained from various sources and may not have been verified by broker or MLS GRID. Supplied Open House Information is subject to change without notice. All information should be independently reviewed and verified for accuracy. Properties may or may not be listed by the office/agent presenting the information.



Description