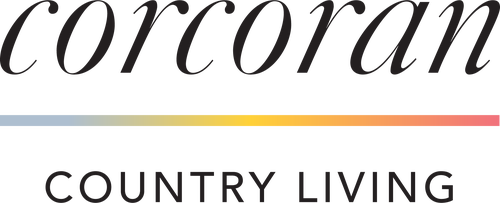


Listing by: ONEKEY / BHHS Hudson Valley Properties - Contact: 845-896-9000
88 Wisseman Road Lagrangeville, NY 12540
Pending (79 Days)
$534,000
MLS #:
860640
860640
Taxes
$11,539(2024)
$11,539(2024)
Lot Size
1.05 acres
1.05 acres
Type
Single-Family Home
Single-Family Home
Year Built
1996
1996
Style
Colonial
Colonial
Views
Panoramic, Open
Panoramic, Open
School District
Arlington
Arlington
County
Dutchess County
Dutchess County
Listed By
Katherine Colbourn, BHHS Hudson Valley Properties, Contact: 845-896-9000
Source
ONEKEY as distributed by MLS Grid
Last checked Sep 5 2025 at 5:17 PM GMT+0000
ONEKEY as distributed by MLS Grid
Last checked Sep 5 2025 at 5:17 PM GMT+0000
Bathroom Details
- Full Bathrooms: 2
- Half Bathroom: 1
Interior Features
- Eat-In Kitchen
- Entrance Foyer
- Open Floorplan
- Open Kitchen
- Kitchen Island
- Primary Bathroom
Kitchen
- Dishwasher
- Dryer
- Refrigerator
- Washer
- Stainless Steel Appliance(s)
- Electric Water Heater
- Water Softener Owned
- Range
Lot Information
- Level
- Sloped
- Views
- Garden
- Front Yard
Property Features
- Foundation: Concrete Perimeter
Heating and Cooling
- Oil
- Baseboard
- Solar
- Wall/Window Unit(s)
Basement Information
- Full
- Unfinished
- Storage Space
- Walk-Out Access
Utility Information
- Utilities: Electricity Connected, Cable Connected
- Sewer: Septic Tank
School Information
- Elementary School: Vail Farm Elementary School
- Middle School: Union Vale Middle School
- High School: Arlington High School
Living Area
- 2,098 sqft
Additional Information: BHHS Hudson Valley Properties | 845-896-9000
Location
Disclaimer: LISTINGS COURTESY OF ONEKEY MLS AS DISTRIBUTED BY MLSGRID. Based on information submitted to the MLS GRID as of 9/5/25 10:17. All data is obtained from various sources and may not have been verified by broker or MLS GRID. Supplied Open House Information is subject to change without notice. All information should be independently reviewed and verified for accuracy. Properties may or may not be listed by the office/agent presenting the information.



Description