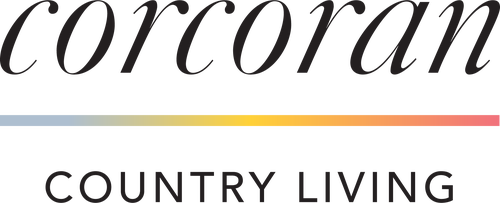


Listing by: ONEKEY / BHHS Hudson Valley Properties - Contact: 845-473-1650
9 Quail Ridge Road Hyde Park, NY 12538
Pending (105 Days)
$1,500,000
Description
MLS #:
855746
855746
Taxes
$32,348(2024)
$32,348(2024)
Lot Size
2.54 acres
2.54 acres
Type
Single-Family Home
Single-Family Home
Year Built
2004
2004
Style
Colonial, Contemporary
Colonial, Contemporary
Views
Trees/Woods
Trees/Woods
School District
Hyde Park
Hyde Park
County
Dutchess County
Dutchess County
Listed By
David Feinstein, BHHS Hudson Valley Properties, Contact: 845-473-1650
Source
ONEKEY as distributed by MLS Grid
Last checked Aug 17 2025 at 2:49 PM GMT+0000
ONEKEY as distributed by MLS Grid
Last checked Aug 17 2025 at 2:49 PM GMT+0000
Bathroom Details
- Full Bathrooms: 4
- Half Bathroom: 1
Interior Features
- First Floor Bedroom
- First Floor Full Bath
- Breakfast Bar
- Built-In Features
- Ceiling Fan(s)
- Chandelier
- Chefs Kitchen
- Crown Molding
- Eat-In Kitchen
- Entrance Foyer
- Formal Dining
- High Ceilings
- In-Law Floorplan
- Primary Bathroom
- Master Downstairs
- Open Floorplan
- Pantry
- Recessed Lighting
- Sound System
- Speakers
- Storage
- Tray Ceiling(s)
- Walk Through Kitchen
- Walk-In Closet(s)
- Washer/Dryer Hookup
- Laundry: In Hall
- Laundry: Inside
- Laundry: Laundry Room
- Laundry: Multiple Locations
Kitchen
- Dishwasher
- Dryer
- Exhaust Fan
- Gas Oven
- Gas Range
- Refrigerator
- Stainless Steel Appliance(s)
- Washer
- Oil Water Heater
- Water Purifier Owned
- Water Softener Owned
Property Features
- Fireplace: Gas
- Fireplace: Living Room
Heating and Cooling
- Electric
- Forced Air
- Oil
- Radiant
- Radiant Floor
- Central Air
- Zoned
Basement Information
- Full
- Unfinished
- Walk-Out Access
Pool Information
- Fenced
- In Ground
- Outdoor Pool
- Pool/Spa Combo
- Salt Water
Flooring
- Combination
- Hardwood
- Tile
Utility Information
- Utilities: Cable Connected, Electricity Connected, Propane, Trash Collection Private, Underground Utilities, Water Connected
- Sewer: Septic Tank
School Information
- Elementary School: Netherwood
- Middle School: Haviland Middle School
- High School: Franklin D Roosevelt Senior High School
Living Area
- 6,366 sqft
Additional Information: BHHS Hudson Valley Properties | 845-473-1650
Location
Disclaimer: LISTINGS COURTESY OF ONEKEY MLS AS DISTRIBUTED BY MLSGRID. Based on information submitted to the MLS GRID as of 8/17/25 07:49. All data is obtained from various sources and may not have been verified by broker or MLS GRID. Supplied Open House Information is subject to change without notice. All information should be independently reviewed and verified for accuracy. Properties may or may not be listed by the office/agent presenting the information.



From the moment you arrive, you're welcomed by lush greenery, mature trees, and a sense of serenity that envelops the entire property. Step inside the main residence to a grand marble foyer that opens to a formal living room boasting soaring floor-to-ceiling windows that bathe the space in natural light. Rich architectural details such as intricate crown molding and a custom wrought iron balustrade add a level of sophistication and craftsmanship rarely seen.
The gourmet chef’s kitchen is equipped with high-end appliances including a Monogram refrigerator and Wolf oven range, and features a breakfast bar and cozy breakfast nook, ideal for casual dining. For formal occasions, the elegant dining room provides a refined setting for entertaining. The first-floor primary suite is a private retreat, complete with a large walk-in closet, spa-like bath with soaking tub and separate shower. Also on the main level are a spacious entertainment room, powder room, and laundry room, offering both functionality and luxury. Upstairs, you'll find two additional bedrooms with en-suite baths, a third generously sized bedroom, plus a home office, den, and versatile bonus room—each offering flexible living options to suit your lifestyle. The walkout basement spans the entire length of the home, featuring a recreation area as well as a substantial unfinished space that offers endless potential for customization.
Step outside to your private resort. The multi-level stone patio, complete with a built-in grill, overlooks a showstopping saltwater pool with a swim-up bar, built-in hot tub, water slide, waterfall cave, and laminar jets—designed to impress and delight. The pool house expands your living and entertainment space with limitless possibilities—use it as a guest house, artist studio, music lounge, or sports haven. Fully finished and multi-functional, it enhances the estate’s already impressive amenities.
Located in the heart of the Hudson Valley, Hyde Park offers an unmatched lifestyle. Explore local hiking and biking trails, indulge in world-class cuisine courtesy of the nearby Culinary Institute of America, or enjoy the region’s rich cultural history, museums, performing arts, and top-tier colleges. This extraordinary property is more than a home—it’s a destination. Don't miss the rare opportunity to own a true Hudson Valley retreat.