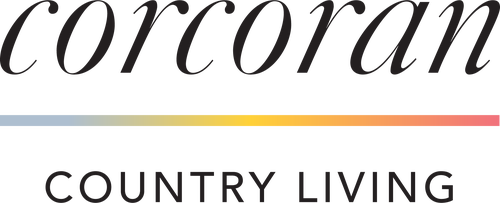


Listing by: ONEKEY / Corcoran Country Living / Lisa Jeanneret
1019 Dutcher Drive Fishkill, NY 12524
Pending (60 Days)
$589,900 (USD)
MLS #:
907042
907042
Taxes
$10,855(2025)
$10,855(2025)
Lot Size
436 SQFT
436 SQFT
Type
Condo
Condo
Year Built
2007
2007
School District
Wappingers
Wappingers
County
Dutchess County
Dutchess County
Listed By
Lisa Jeanneret, Corcoran Country Living
Source
ONEKEY as distributed by MLS Grid
Last checked Nov 4 2025 at 4:55 PM GMT+0000
ONEKEY as distributed by MLS Grid
Last checked Nov 4 2025 at 4:55 PM GMT+0000
Bathroom Details
- Full Bathrooms: 2
- Half Bathroom: 1
Interior Features
- Eat-In Kitchen
- Granite Counters
- Walk-In Closet(s)
- Cathedral Ceiling(s)
- Chefs Kitchen
- Formal Dining
- Ceiling Fan(s)
- Laundry: Laundry Room
- Primary Bathroom
Kitchen
- Dishwasher
- Dryer
- Microwave
- Refrigerator
- Washer
- Stainless Steel Appliance(s)
- Gas Water Heater
- Gas Range
Property Features
- Fireplace: Gas
- Foundation: Concrete Perimeter
Heating and Cooling
- Natural Gas
- Forced Air
- Central Air
Basement Information
- Finished
- Storage Space
Homeowners Association Information
- Dues: $400/Monthly
Utility Information
- Utilities: Trash Collection Private, Electricity Connected, Natural Gas Connected, Sewer Connected, Water Connected
- Sewer: Public Sewer
School Information
- Elementary School: Brinckerhoff Elementary School
- Middle School: Van Wyck Junior High School
- High School: John Jay Senior High School
Living Area
- 3,224 sqft
Location
Disclaimer: LISTINGS COURTESY OF ONEKEY MLS AS DISTRIBUTED BY MLSGRID. Based on information submitted to the MLS GRID as of 11/4/25 08:55. All data is obtained from various sources and may not have been verified by broker or MLS GRID. Supplied Open House Information is subject to change without notice. All information should be independently reviewed and verified for accuracy. Properties may or may not be listed by the office/agent presenting the information.




Description