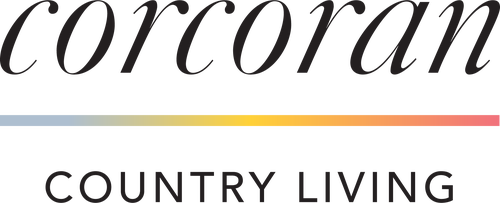


Listing by: ONEKEY / Corcoran Country Living / Kyle E. "Kyle Elizabeth" Irwin - Contact: 845-876-6676
5654 Route 82 Clinton Corners, NY 12514
Pending (42 Days)
$725,000 (USD)
MLS #:
927248
927248
Taxes
$7,338(2025)
$7,338(2025)
Lot Size
8.16 acres
8.16 acres
Type
Single-Family Home
Single-Family Home
Year Built
1964
1964
Style
Split Ranch, Split Level
Split Ranch, Split Level
School District
Pine Plains
Pine Plains
County
Dutchess County
Dutchess County
Listed By
Kyle E. "Kyle Elizabeth" Irwin, Corcoran Country Living, Contact: 845-876-6676
Source
ONEKEY as distributed by MLS Grid
Last checked Dec 5 2025 at 10:18 PM GMT+0000
ONEKEY as distributed by MLS Grid
Last checked Dec 5 2025 at 10:18 PM GMT+0000
Bathroom Details
- Full Bathrooms: 2
- Half Bathroom: 1
Interior Features
- Open Kitchen
- Kitchen Island
- First Floor Bedroom
- First Floor Full Bath
- Breakfast Bar
Kitchen
- Dishwasher
- Dryer
- Refrigerator
- Washer
- Gas Oven
Lot Information
- Private
Property Features
- Fireplace: Living Room
- Foundation: Block
Heating and Cooling
- Oil
- Baseboard
- Central Air
Basement Information
- Finished
- Walk-Out Access
Pool Information
- Above Ground
Flooring
- Carpet
- Wood
Utility Information
- Utilities: Electricity Connected, Cable Connected
- Sewer: Septic Tank
School Information
- Elementary School: Seymour Smith Intermediate Lrn Ctr
- Middle School: Stissing Mountain Junior/Senior High School
- High School: Stissing Mountain Jr/SR High School
Parking
- Detached
- Driveway
- Garage
Living Area
- 2,270 sqft
Additional Information: Country Living | 845-876-6676
Location
Disclaimer: LISTINGS COURTESY OF ONEKEY MLS AS DISTRIBUTED BY MLSGRID. Based on information submitted to the MLS GRID as of 12/5/25 14:18. All data is obtained from various sources and may not have been verified by broker or MLS GRID. Supplied Open House Information is subject to change without notice. All information should be independently reviewed and verified for accuracy. Properties may or may not be listed by the office/agent presenting the information.



Description