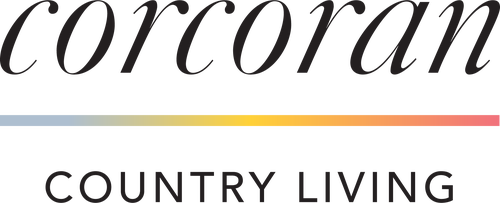


Listing by: ONEKEY / Coldwell Banker Village Green - Contact: 845-679-2255
61 Travis Blvd Catskill, NY 12414
Pending (68 Days)
$370,000
Description
MLS #:
882980
882980
Taxes
$3,885(2025)
$3,885(2025)
Type
Single-Family Home
Single-Family Home
Year Built
1993
1993
Style
Ranch
Ranch
Views
Water, Trees/Woods
Water, Trees/Woods
School District
Catskill
Catskill
County
Greene County
Greene County
Listed By
Matthew Horton, Coldwell Banker Village Green Realty, Contact: 845-679-2255
Source
ONEKEY as distributed by MLS Grid
Last checked Sep 4 2025 at 5:27 PM GMT+0000
ONEKEY as distributed by MLS Grid
Last checked Sep 4 2025 at 5:27 PM GMT+0000
Bathroom Details
- Full Bathrooms: 2
Interior Features
- First Floor Bedroom
- First Floor Full Bath
- Ceiling Fan(s)
- Laundry: Laundry Room
Kitchen
- Dishwasher
- Dryer
- Microwave
- Washer
- Stainless Steel Appliance(s)
- Electric Range
Lot Information
- Wooded
- Rolling Slope
- Private
- Irregular Lot
Property Features
- Foundation: Concrete Perimeter
Heating and Cooling
- Electric
- Kerosene
- Baseboard
- Central Air
Basement Information
- Partially Finished
- Walk-Out Access
Flooring
- Hardwood
- Carpet
- Vinyl
Utility Information
- Utilities: Cable Available, Phone Available, Underground Utilities, Electricity Connected
- Sewer: Septic Tank
School Information
- Elementary School: Catskill Elementary School
- Middle School: Catskill Middle School
- High School: Catskill Senior High School
Parking
- Driveway
Living Area
- 1,248 sqft
Additional Information: Village Green Realty | 845-679-2255
Location
Disclaimer: LISTINGS COURTESY OF ONEKEY MLS AS DISTRIBUTED BY MLSGRID. Based on information submitted to the MLS GRID as of 9/4/25 10:27. All data is obtained from various sources and may not have been verified by broker or MLS GRID. Supplied Open House Information is subject to change without notice. All information should be independently reviewed and verified for accuracy. Properties may or may not be listed by the office/agent presenting the information.




Inside, the open-concept living and dining area are tailor-made for cozy nights in or lively gatherings. The inviting eat-in kitchen is a chef's dream, featuring a central island for connection and conversation, gleaming stainless steel appliances, and ample cabinet space.
With three bedrooms (2 upstairs on the main level and 1 on the lower walk out basement level), there's room for peaceful retreats, productive home offices, or weekend guests. The updated bathrooms bring style and ease, and the primary suite adds a touch of luxury with its soaking tub and double vanity, creating the perfect at-home spa experience. Downstairs, the walk-out basement offers a functional layout with a laundry room, an office, inviting den, and third bedroom - perfect for guests or extended living.
Perhaps the crown jewel of this home is the enchanting wood-paneled three season sun room, where floor-to-ceiling windows offer panoramic views of the trees and tranquil pond. Whether it's morning coffee or a good novel at sunset, this space brings nature's calm right to your fingertips all year long.
A generous deck is perfectly designed for al fresco dining, sun-soaked afternoons, and starry night lounging. The detached shed adds versatility - garden shed, creative studio, or gear hub - you choose.
Live the Hudson Valley lifestyle where a balance of a wooded retreat and convenient access to Catskill's charming shops, eateries, and trails can become more than just a dream. At 61 Travis Blvd, the quiet life doesn't mean compromise - it means coming home.