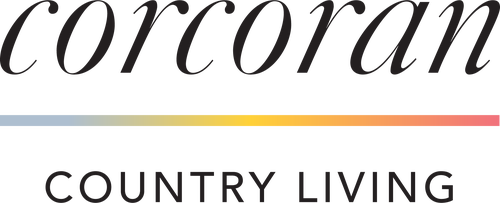


Listing by: ONEKEY / Corcoran Country Living / Stephanie Bogdan
92 Hughson Road Carmel, NY 10512
Pending (109 Days)
$515,000 (USD)
Description
MLS #:
926315
926315
Taxes
$14,436(2025)
$14,436(2025)
Lot Size
0.88 acres
0.88 acres
Type
Single-Family Home
Single-Family Home
Year Built
1860
1860
Style
Traditional
Traditional
School District
Brewster
Brewster
County
Putnam County
Putnam County
Listed By
Stephanie Bogdan, Corcoran Country Living
Source
ONEKEY as distributed by MLS Grid
Last checked Feb 10 2026 at 8:44 PM GMT+0000
ONEKEY as distributed by MLS Grid
Last checked Feb 10 2026 at 8:44 PM GMT+0000
Bathroom Details
- Full Bathrooms: 2
- Half Bathroom: 1
Interior Features
- Entrance Foyer
- Walk-In Closet(s)
- Original Details
- Formal Dining
- Laundry: Inside
- Laundry: In Hall
- Primary Bathroom
Kitchen
- Dishwasher
- Dryer
- Microwave
- Refrigerator
- Washer
Lot Information
- Level
- Private
- Corner Lot
- Near Public Transit
- Near Shops
- Back Yard
Property Features
- Fireplace: Wood Burning
- Foundation: Stone
Heating and Cooling
- Steam
- Oil
- Electric
- Hot Water
- None
Basement Information
- Partial
Flooring
- Hardwood
- Carpet
- Tile
Utility Information
- Utilities: Cable Available, Trash Collection Private, Electricity Connected, Water Connected
- Sewer: Septic Tank
School Information
- Elementary School: John F. Kennedy
- Middle School: Henry H Wells Middle School
- High School: Brewster High School
Parking
- Driveway
Living Area
- 1,926 sqft
Location
Disclaimer: LISTINGS COURTESY OF ONEKEY MLS AS DISTRIBUTED BY MLSGRID. Based on information submitted to the MLS GRID as of 2/10/26 12:44. All data is obtained from various sources and may not have been verified by broker or MLS GRID. Supplied Open House Information is subject to change without notice. All information should be independently reviewed and verified for accuracy. Properties may or may not be listed by the office/agent presenting the information.



The heart of this home is its timeless Colonial layout, a design that seamlessly blends traditional charm with modern livability. Step from the welcoming covered porch into an inviting foyer that sets the tone for the rest of the home. The formal dining room and adjacent living room offer separate and distinct areas of the home. Natural light fills the family room, wrapped in windows creating a bright and airy space offering welcoming views of the back yard. The interior layout is thoughtfully designed to maximize space and functionality. The living areas are spacious and inviting, offering the perfect setting for gatherings with a country kitchen featuring stainless steel appliances, granite countertops, and an abundance of cabinet space.
Upstairs, you’ll find three bedrooms, including a primary suite with a private en-suite bathroom. The two additional bedrooms share a full bathroom.
Sited on just under one acre, with original stone wall border this private corner lot will provide you with the best of country living making it an ideal setting for outdoor activities and enjoying all the outdoors has to offer under the pergola covered patio. Whether you’re relaxing in the serene, park-like yard surrounded by mature trees or spending the afternoon tinkering in the barn or garage, there’s space here for every passion and pace of life.
The spacious two-car garage provides plenty of room for vehicles, tools, and weekend projects, with easy access and excellent lighting for all your tinkering needs. Just beyond, the charming barn steals the show with its rustic appeal and practical design. Inside, you’ll find ample storage and workspace, ideal for equipment, creative pursuits, or even a home gym.
Up above, a heated loft space invites endless possibilities — think art studio, home office, guest retreat, or cozy hangout. Whether you’re an artist, hobbyist, or someone who simply loves extra space, this setup offers both function and character in equal measure.
Located within the Carmel Hamlet, a community known for its picturesque landscapes and welcoming atmosphere, enjoy easy access to local amenities, including shopping, dining, and recreational opportunities. The property's proximity to major transportation routes ensures a convenient commute to nearby cities and attractions.
** Some photos virtually re-imaged/staged