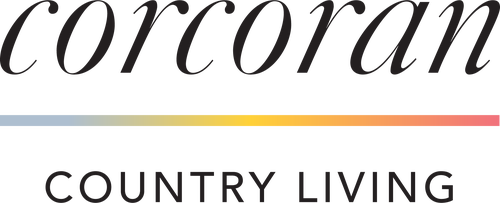


Listing by: ONEKEY / Corcoran Country Living / Simone Consor / Michael Stasi
115 Boyce Road Call Listing Agent, NY 12123
Pending (132 Days)
$625,000 (USD)
Description
MLS #:
902860
902860
Taxes
$6,989(2025)
$6,989(2025)
Type
Single-Family Home
Single-Family Home
Year Built
1800
1800
Style
Farmhouse
Farmhouse
School District
Contact Agent
Contact Agent
County
Rensselaer County
Rensselaer County
Listed By
Simone Consor, Corcoran Country Living
Michael Stasi, Corcoran Country Living
Michael Stasi, Corcoran Country Living
Source
ONEKEY as distributed by MLS Grid
Last checked Dec 28 2025 at 10:14 AM GMT+0000
ONEKEY as distributed by MLS Grid
Last checked Dec 28 2025 at 10:14 AM GMT+0000
Bathroom Details
- Full Bathrooms: 2
Interior Features
- Storage
- Washer/Dryer Hookup
- High Speed Internet
- Walk Through Kitchen
- Built-In Features
- Other
Kitchen
- Dishwasher
- Dryer
- Washer
- Exhaust Fan
- Gas Cooktop
- Convection Oven
Heating and Cooling
- Other
- Propane
- Hot Water
- None
Basement Information
- Unfinished
Utility Information
- Utilities: Trash Collection Private, Electricity Connected, Sewer Connected, Cable Connected, Propane
- Sewer: Septic Tank
School Information
- Elementary School: Contact Agent
- Middle School: Call Listing Agent
- High School: Contact Agent
Living Area
- 2,216 sqft
Location
Disclaimer: LISTINGS COURTESY OF ONEKEY MLS AS DISTRIBUTED BY MLSGRID. Based on information submitted to the MLS GRID as of 12/28/25 02:14. All data is obtained from various sources and may not have been verified by broker or MLS GRID. Supplied Open House Information is subject to change without notice. All information should be independently reviewed and verified for accuracy. Properties may or may not be listed by the office/agent presenting the information.



The kitchen is a chef’s dream with dovetailed joinery , butcher block island, high-end appliances and stone counters. The dining room, also complete with handcrafted cabinetry is open to the kitchen. Opposite the dining room on the other side of the kitchen is the garden room with access to a stone patio and surrounded by stone walls, gardens and woodlands. The living room, with wood burning stone fireplace and built-in bookshelves, is a refuge for comfort. A generous original front foyer offers a full first floor bathroom, additional built-in bookshelves and connects to a second living/music room. Upstairs the home’s abundant storage/built-in theme continues beginning with a large landing that can easily double as a home work area, a spacious primary bedroom, three additional bedrooms and a second full bath.
The almost two acres of gardens are intentional and masterfully planned with perennial and herb gardens, wildflower meadows and whimsically placed stone cairns – a haven for a variety of birds and butterfly. An established “living willow” screen set atop a stone wall and a variety of evergreen plantings provide privacy from the road. The tastefully built potting/storage shed along with a stone fire-pit are set along the edge of the woodlands at the back of the property. All-in-all, the property offers substantial privacy.
True country living, and all under 30 minutes to Chatham, Albany and the Berkshires