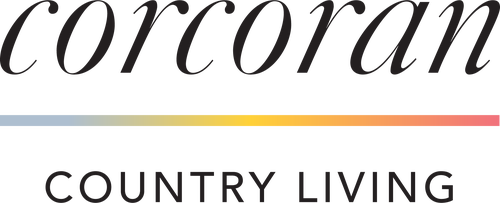


Listing by: ULSTER / Corcoran Country Living / Michael Stasi
3778 Ny-82 Ancramdale, NY 12503
Active (5 Days)
$2,850,000
Description
MLS #:
20252810
20252810
Taxes
$23,836
$23,836
Lot Size
76.6 acres
76.6 acres
Type
Single-Family Home
Single-Family Home
Year Built
1991
1991
Views
Panoramic, Ridge, Rural, Trees/Woods
Panoramic, Ridge, Rural, Trees/Woods
School District
Pine Plains Central School District
Pine Plains Central School District
County
Columbia County
Columbia County
Community
Ancram
Ancram
Listed By
Michael Stasi, Corcoran Country Living
Source
ULSTER
Last checked Jul 13 2025 at 2:56 AM GMT+0000
ULSTER
Last checked Jul 13 2025 at 2:56 AM GMT+0000
Bathroom Details
- Full Bathrooms: 3
- Half Bathroom: 1
Interior Features
- Beamed Ceilings
- Bookcases
- Cathedral Ceiling(s)
- Entrance Foyer
- High Ceilings
- Natural Woodwork
- Open Floorplan
- Appliances: Water Heater
- Appliances: Washer
- Appliances: Refrigerator
- Appliances: Free-Standing Gas Oven
- Appliances: Dryer
- Appliances: Dishwasher
- Window Features: Insulated Windows
Lot Information
- Pond on Lot
- Agricultural
- Garden
- Gentle Sloping
- Landscaped
- Sloped
- Wooded
Property Features
- Fireplace: Living Room
- Fireplace: Masonry
- Fireplace: Wood Burning Stove
- Foundation: Concrete Perimeter
Heating and Cooling
- Central
- Forced Air
- Oil
- Central Air
Basement Information
- Concrete
- Full
- Unfinished
- Walk-Out Access
- Walk-Up Access
Pool Information
- Fenced
- Filtered
- Gunite
- In Ground
Flooring
- Ceramic Tile
- Hardwood
Exterior Features
- Clapboard
- Frame
- Roof: Metal
Utility Information
- Sewer: Septic Tank
Garage
- Attached Garage
Parking
- Attached Carport
- Gravel
Stories
- 2
Location
Disclaimer: Copyright 2023 MLS of Ulster County. All rights reserved. This information is deemed reliable, but not guaranteed. The information being provided is for consumers’ personal, non-commercial use and may not be used for any purpose other than to identify prospective properties consumers may be interested in purchasing. Data last updated 7/19/23 08:01



The interior of the main home has a seamless connection to the lush gardens and long-distance pastoral views, from virtually every room and provides total first floor accessibility. The architecturally designed carport is centered at the main entrance to the home and framed by the gardens beyond. The brick tiled entrance space is clean but functional and connects up with the open plan dining, kitchen and stairway to the second floor. These rooms have unobstructed long-distance views to the east and a screened in porch for dining watching the morning sunrise, runs the entire length of the dining room and kitchen with multiple access points. Just off the dining room is the library with wall-to-wall bookshelves and access into the landscaped courtyard. The great room/living room has a vaulted ceiling and floor to ceiling brick fireplace. The room, because of the wall of windows gives the sense of being in a lush greenhouse. The primary suite completes the first floor and sits on the edge of the courtyard with woodlands beyond. The second level boasts a spacious loft gathering space with a second bedroom and full bath. The walkout basement is dry with high ceilings and can be finished for additional living space. Special to this lower level is a space with French doors exiting to an exterior garden. Plumbing is at the ready, so converting to a third en-suite bedroom would not be too difficult..
Noting that the plantings and gardens are the focus surrounding the home, a naturally placed in-ground pool is tucked up a gentle rise and dappled in a mix of sun and shade.
While there are agricultural easements in place, the possibility of subdividing a portion at the top of the property, for a separate second homesite, would offer amazing views west to the Catskill Mountains. A true country setting while close to Hudson, Copake and Millbrook.
Please do not access property unaccompanied by listing agent.